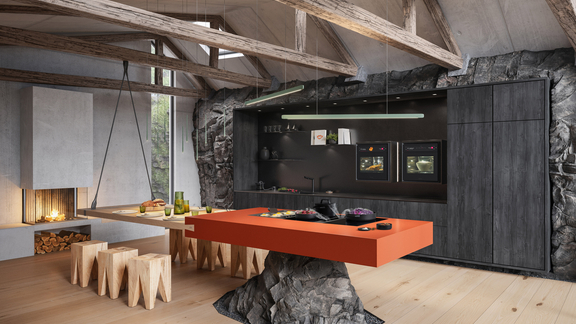

How to optimise your kitchen planning.
Is the kitchen in your home very small or narrow? Impractical layouts or a sloping roof are no reason to say goodbye to your kitchen dreams. With smart concepts and modern, compact kitchen appliances, any kitchen can be convincingly furnished.
If you are building a new home, you have a free hand in designing your dream kitchen. It is a little more difficult in an existing building, but even here great ideas can be realised with the right planning. It is best to proceed step by step:
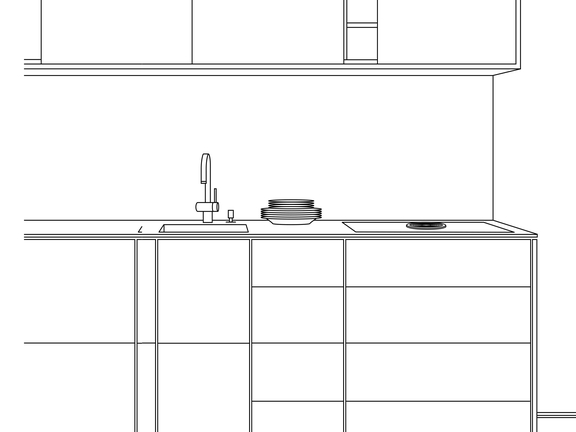
Take careful measurements in the existing kitchen and draw in the connections. Pay particular attention to the power connection provided for the hobs. If you want to move the cooker to a different location (for example, as part of a kitchen island in the centre of the room), a professional must install the power connection.
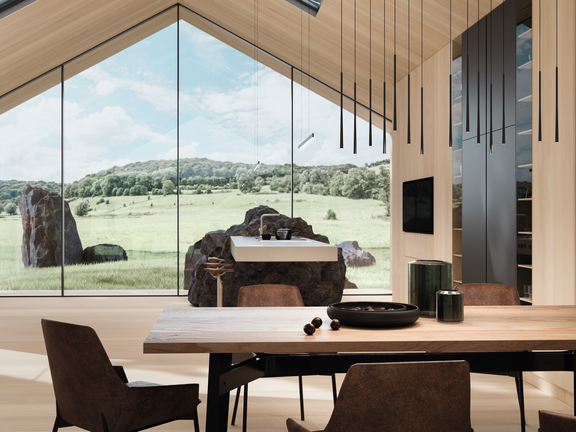
The need for light in the kitchen is often underestimated. Draw in windows and doors and, if possible, plan your kitchen so that natural light from the window reaches the worktop. Bonus You can grow kitchen herbs on the windowsill and have them within reach when preparing meals. Plan light sources where there are no windows. For direct lighting of the work surface , a pendant light such as the attractive BORA Horizon is also recommended, while BORA Stars provides atmospheric lighting for the dining table.
Now it's time to realise your dream kitchen. How much storage space do you need and which kitchen appliances are indispensable for you? Take the opportunity to discover innovations such as the BORA X BO, the combination of classic oven and steamer for the gentle preparation of vegetables, fish and meat.

Then choose your living style: Functional and simple, minimalist and elegant or the nostalgic flair of the country house kitchen are just three of the many options.
A tip: When buying a kitchen, pay attention to the energy efficiency. If you live alone and only cook rarely, you don't need a large fridge for a lot of food or a separate freezer. Instead, opt for a fridge-freezer combination such as the BORA Cool Combi. This means you can save on the freezer and only refrigerate and freeze as much as you really need.
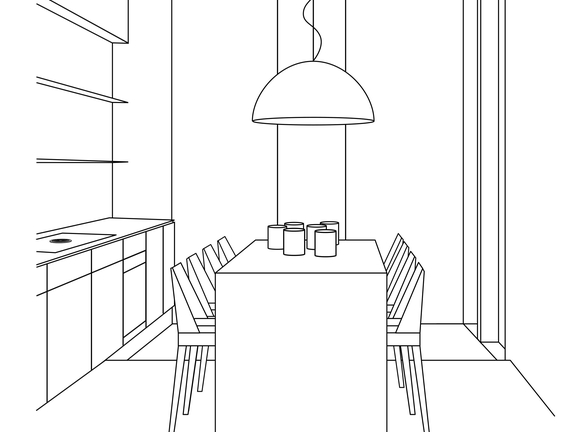
Have you included all kitchen appliances and storage furniture such as cupboards and shelves in your plan? Then you now know how much space is left for seating. From a large table with six chairs to a bar counter with three to four bar stools and a classic corner bench with storage space under the seat, there are a variety of solutions for every room size.
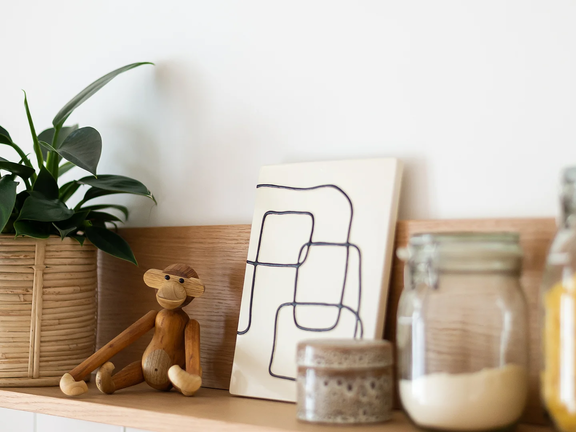
Keep your work processes in mind when planning your kitchen: You don't want to have to walk long distances when quickly reaching for cookware, spices or utensils . For example, plan with a spice rack above the worktop or a bar on which you can hang important utensils such as a spatula. Selected accessories such as a beautiful fruit bowl for the kitchen table and a mixture of pin board and key board as wall decoration round off the kitchen design.
It is not always possible to design the kitchen the way you have in mind. Space is often very limited, especially in flats. Some tips for kitchen planning in small and poorly proportioned rooms:
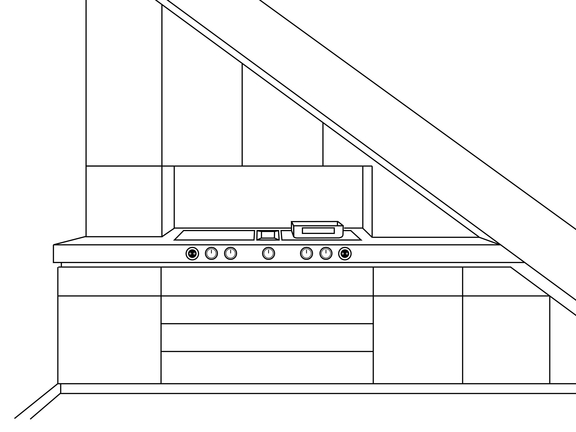
Another problem is the integration of a pitched roof. Make them your friend by installing windows that are as large as possible. You will appreciate the brightness, particularly in the winter months - especially if you place a small dining table with two chairs underneath. Alternatively, you can use the space for a low cupboard in which you can store crockery and small kitchen utensils.
No power socket? No room for the table grill? Follow these tips when planning your kitchen so that you can enjoy the space:
Two factors play a role in the dimensions. Firstly, you need to take into account the dimensions of the kitchen appliances, which are generally standardised. The width of the worktop should be matched to the width of the hobs and sink, for example. Of course, the dimensions of the room itself are also important, especially the height. This determines the correct suspension of the wall units.
One of the most important tips for kitchen planning last: The refrigerator and hob and/or oven should not be placed next to each other. If the immediate surroundings heat up considerably during cooking or baking, the refrigerator must increase the cooling capacity accordingly. This leads to increased energy consumption.
The size of a kitchen depends on your needs and the space available. For optimum use, you should plan at least 10 to 15 square metres so that there is enough space for work surfaces, appliances and storage space. However, small kitchens can also be designed to be space-saving and functional with clever planning.
When planning your kitchen, you should pay attention to a functional arrangement of the work areas, sufficient storage space and high-quality materials. Take your individual needs and room size into account and choose appliances that make your everyday life easier. Good lighting and practical power connections round off the planning.