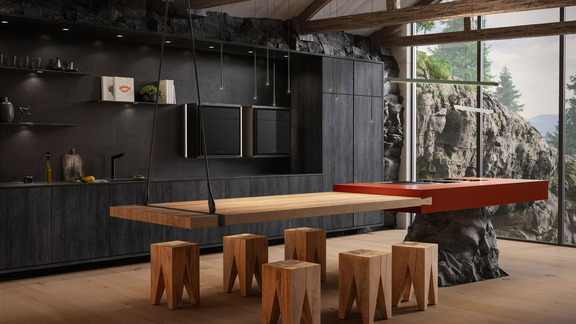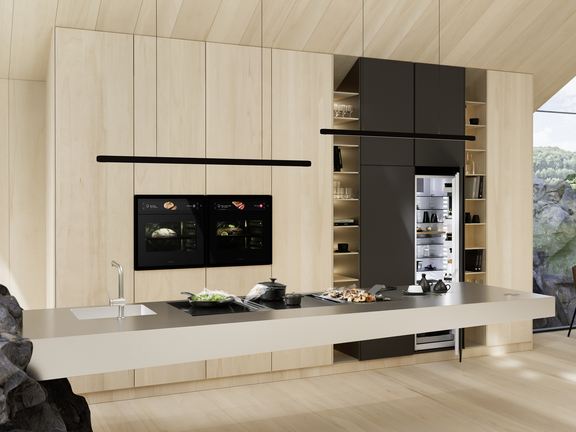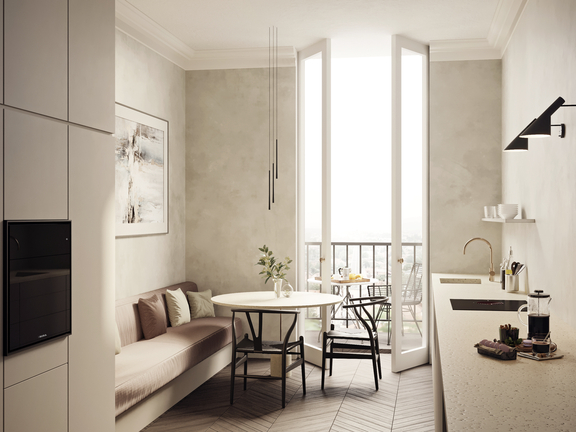

An optimised kitchen layout ensures efficient workflows and perfect cooking enjoyment.
The focus is on five areas of work. In this guide, we explain what these are, what to look out for when organising your kitchen and how you can keep walking distances in your kitchen short.
New kitchen, new happiness: When planning your new cooking area, the kitchen layout is a key convenience factor. Experts divide the workflow in the kitchen into five zones:
Tip: Cabinets with pull-outs allow particularly convenient access. Apothecary cabinets that can be accessed from two sides are ideal for supplies.
The more carefully you plan and coordinate the five kitchen zones, the quicker you will have important utensils to hand - and can look forward to carefree cooking enjoyment. For example, if the dishwasher is located directly next to the storage zone, you save travelling when loading and unloading. A storage cupboard near the hob speeds up the search for spices and ingredients.
The right kitchen layout varies with the shape of your row. So

The individual work areas should be close enough to each other to ensure short distances and provide sufficient space.
Tip: The correct working height varies with your height. Ideally, the worktop should be 10 to 15 centimetres below your elbows.
The perfect kitchen layout takes into account whether the main users are right- or left-handed. Kitchens are typically planned for right-handed users.

Left-handers should therefore ensure that they open doors with their right handin order to access crockery, pots and pans etc. with their left hand. Also that the drainboard on the sink is positioned on the right and the waste bin is placed to the left of the sink .
Important: Plan the kitchen layout clockwise for right-handers and anti-clockwise for left-handers .
Ideally, there should be at least 90, preferably 120 centimetres of continuous work surface in the kitchen.
The kitchen triangle, also known as the work triangle, describes the efficient arrangement of three work areas in the kitchen: The cooking zone with hob and oven, the washing-up area and the storage zone with fridge and/or larder unit are positioned in a triangle.
The work triangle in the kitchen keeps the distances between the individual stations short and there is enough space between the elements for two or more people to work comfortably.